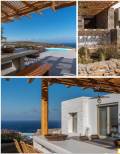Mykonos Imagination is much more than a villa on an island… it is the perfect and magical match of luxury with discretion, grandiosity with simplicity and contemporary comfort with natural life style.
The harmonious blend of Imagination’s superb architectural design and quality construction with the privileged natural environment together with the unpretentious but cautiously chosen decorative bohemian details, make this property the perfect holiday and relaxing place. Thanks to its special layout, is the ideal gate away for families or large groups who want to enjoy their holidays together but still wish to keep their privacy one from one another.
Imagination Villa was built last summer on a large plot of 2.032 m2 overlooking West Aegean Sea and Syros island, 3 min from Agios Stefanos Beach and enjoying spectacular sunset, sea view, and island views; while it has all the advantages of being in quite and secluded surroundings, it is just a 7’ drive away from Chora of Mykonos, a 7-10’ drive to Small Venice and 15 ‘ from Mykonos Airport and Famous Nammos in Psarou, a 15’ drive to Skorpios and Platis Gialos.
More specifically, consists of three sections: the two levels’ Main House;
the Lower Wing and the independent Guest House.
Each section enjoys large exterior lounging areas, pergolas and patios so that privacy of each guest is guaranteed.
The Main House consists at ground level, of the living room area with the adjacent open and fully equipped kitchen; there is direct and immediate access to the pergola, exterior lounge and dining area and further on to the infinity pool creating an impression of natural continuity between the interior and the exterior.
At the 1st floor of the Main House, the 2 impressive and yet cozy master bedrooms named “Dilos” and “Agrari” with their en suite bathrooms and wardrobes. At the 1st floor are the most striking rooms of the villa with its independent and private veranda overlooking the whole property and of course the pool, the Mykonian well known stones and nature and of course the sea and the sunset.
At the lower level of the Villa, there are 2 master bedrooms named “ Psarou” and “Spilia” with their en suite bathrooms with their mykonian details where can host two person on a queen size bed and 1 or 2 person separately on sofa.
At the same level a room that hosts the Gym and Hammam which can easily be used also as an extra bedroom since its sofa is very comfortable and large.
Mid way from the lower level of the Main House to the Lower Building, one encounters the Laundry room with two washing and two drying machines and an auxiliary space.
Furthermore at the Lower Wing, there is one more master bedroom with a well equipped kitchenette, a queen size bed or 2 single beds with its bathroom being ensuite named “Ornos”.
At the end of the wide corridor of the Lower Wing you can find The Guest House With its grey touch and feel enjoy an immediate access to our great garden and stones by its private veranda with sunbeds in the shade and wonderful view to Dilos, Syros and Tinos island and Aegean Sea. From this level one can walk to the main house from the exterior corridor along the pool or from the exterior stair case of the property, through the garden.
At the level of the Main House the infinity pool of 5x15m remains the main central attraction with the sunbeds and sofas which are nicely distributed along the pool together with the adjacent open air stone bar make this part of Clarity the place that guests will enjoy the most.
Next to the bar, there is also a pool shower and a bathroom. Close to that section, the BBQ can be used to create unforgettable memories to the lucky visitors.
There is also a closed space currently used as storage house which can host various equipment needs (windsurf, boards, etc.. ).




















